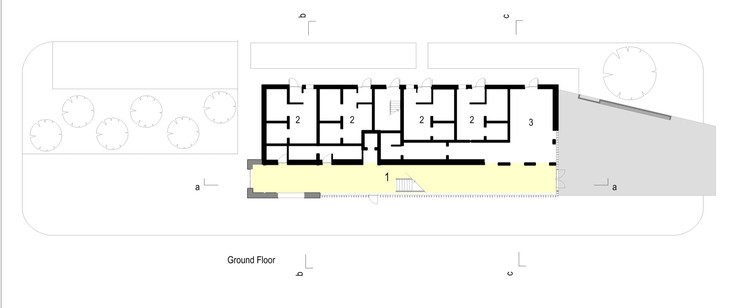
-
Architects: Cooney Architects
- Area: 950 m²
- Year: 2015
-
Photographs:Ros Kavanagh
-
Manufacturers: Ibstock, Metal Technology



Text description provided by the architects. The Campus Conference Centre at National Sport Campus in west Dublin is a ‘Hub’ for social and professional interaction at the campus. The master plan for Sports Campus Ireland resulted from a winning entrant competition in 2008, to date more than nineteen sports governing bodies are located on the campus.

We took an existing abandoned concrete structure, we reused and extended this to provide a space for social and professional engagement. The retained and reused concrete building contains changing rooms, lecture theatres, a ground level café and external space expressed as a north facing ‘solid element’. A newly constructed triple height ‘street’ foyer extension is designed as a focal point of the routes leading to the various pavilion buildings on the 250-acre campus.


Product Description. The exterior brick walls are built of Ibstock white glazed brick . This clean and elegant façade is to reflect the clean lines of the whole building and to frame the impressive elevation. The bricks give body and density to the building, as well as an essential sculptural quality.
























